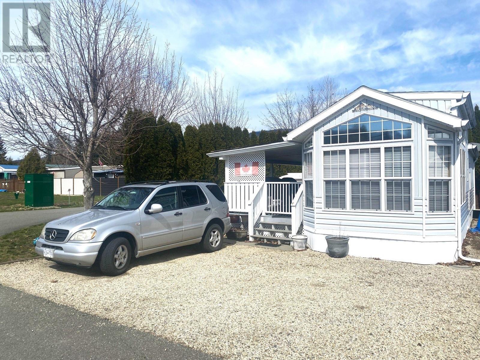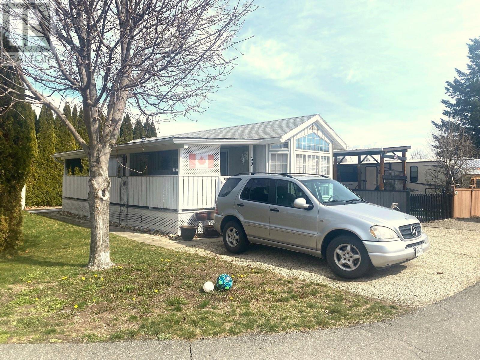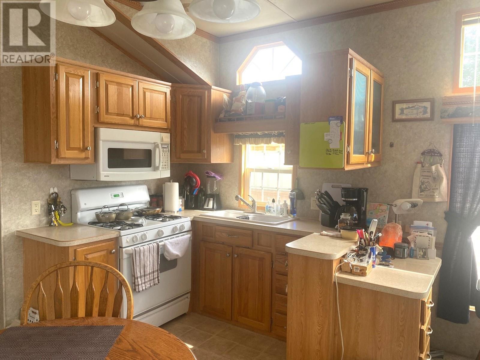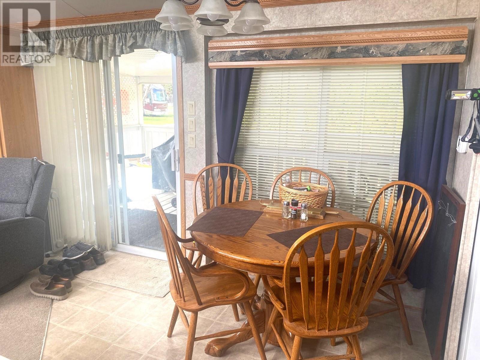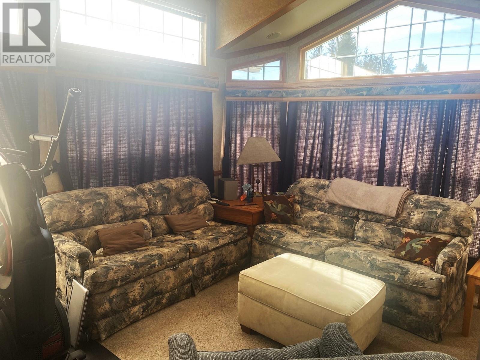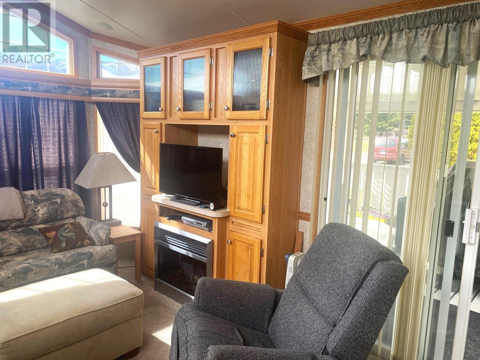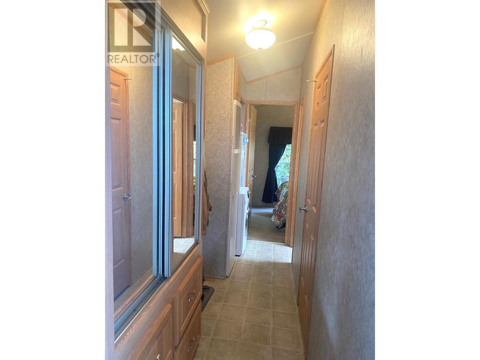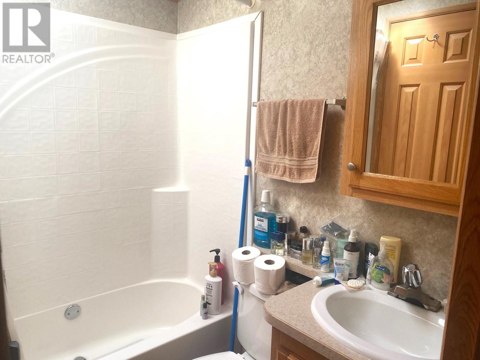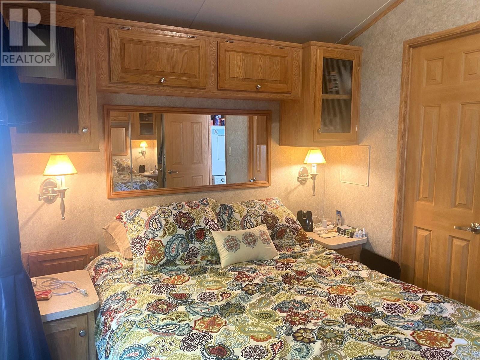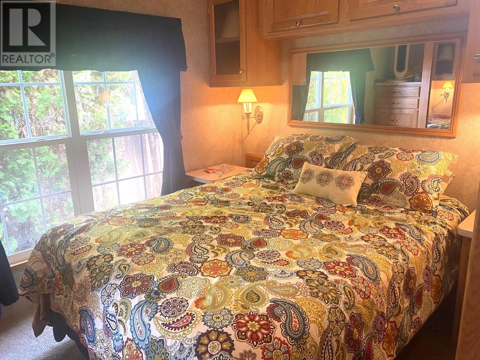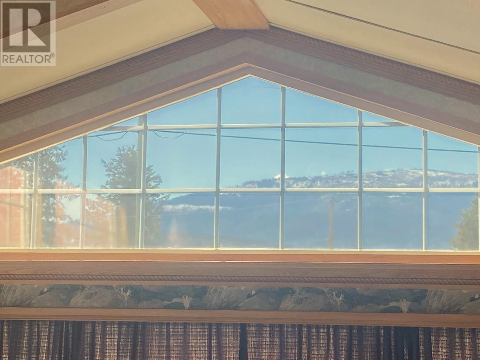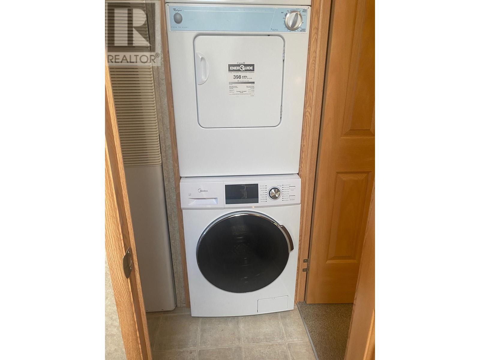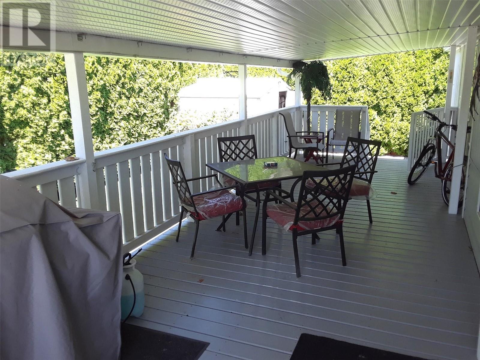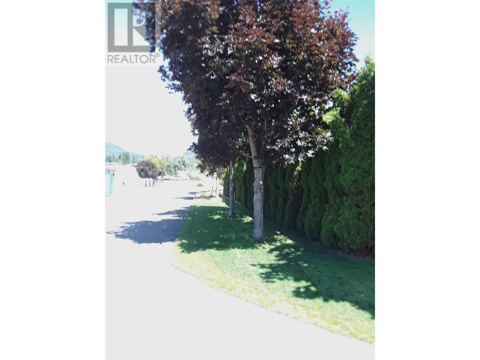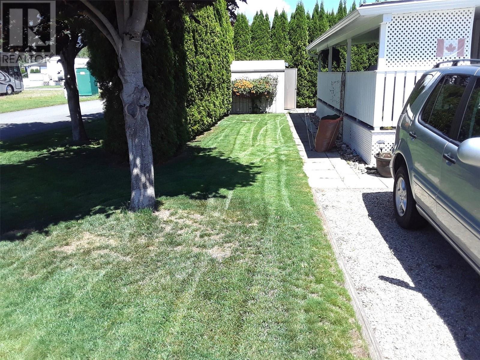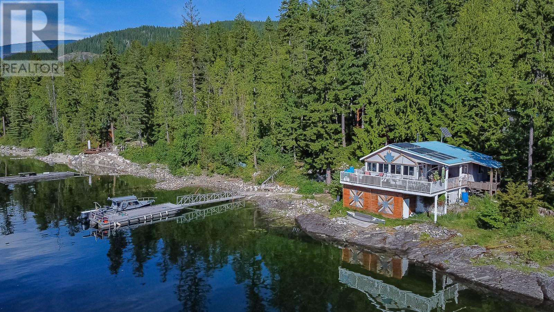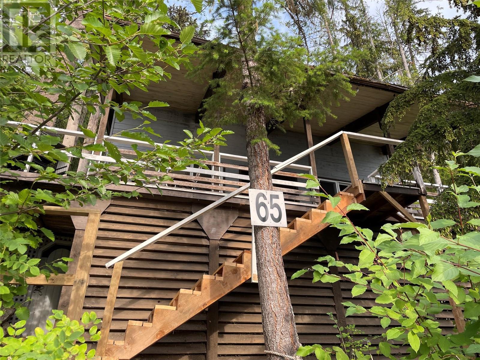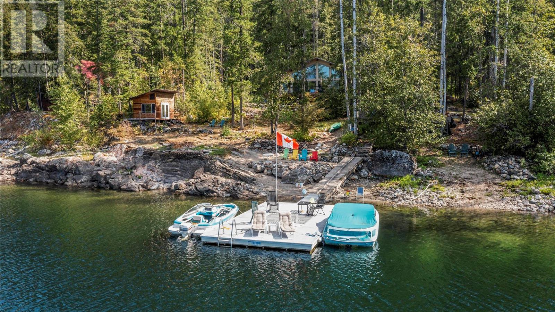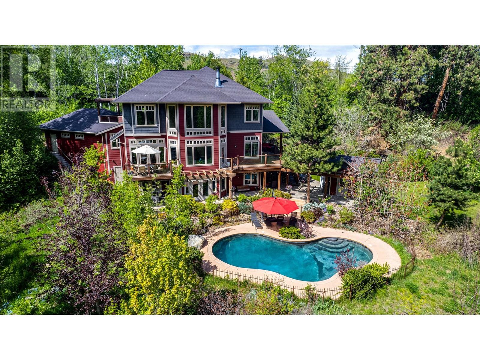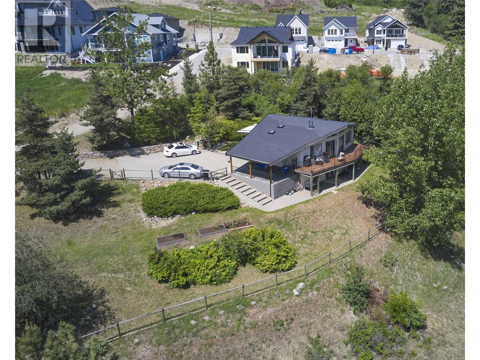3844 Captain's Village Way Unit# 30
Scotch Creek, British Columbia V0E1M5
$188,800
| Bathroom Total | 1 |
| Bedrooms Total | 2 |
| Half Bathrooms Total | 0 |
| Year Built | 2006 |
| Cooling Type | Central air conditioning |
| Flooring Type | Carpeted, Vinyl |
| Heating Type | Forced air, See remarks |
| Stories Total | 1 |
| 4pc Bathroom | Main level | Measurements not available |
| Bedroom | Main level | 6'6'' x 6'2'' |
| Primary Bedroom | Main level | 8' x 10' |
| Kitchen | Main level | 7' x 6' |
| Dining room | Main level | 6' x 5' |
| Living room | Main level | 15' x 12' |
YOU MAY ALSO BE INTERESTED IN…
Previous
Next


